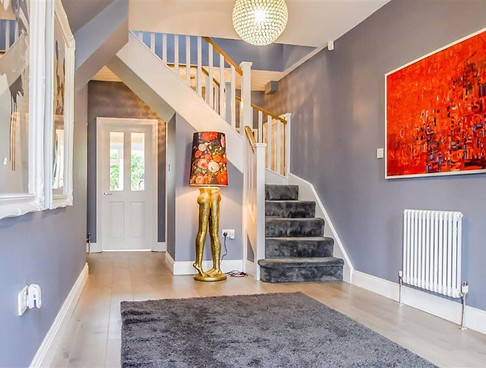RNLI CLEETHORPES - ON SITE
Construction works have commenced on a new facility for the Royal National Lifeboat Institution (RNLI) in Cleethorpes. The new lifeboat station will replace the two existing facilities on Central Promenade, providing a new two-storey building with an integrated boat hall, workshop, shop, changing rooms and office facilities.
BGA architects are privileged to be working with such a worthwhile organisation such as the RNLI helping them to deliver this life saving project.
Please click here for further information

PARK SIDE - COMPLETED
BGA Architects provided a full architectural service for this project, including obtaining both planning and building regulation approvals. The design features two additional floors to the existing chalet, accommodating four spacious bedrooms with ensuites, and a third-floor living area with an inset balcony offering breath-taking views of the estuary.
BGA Architects also managed the contract administration on-site, ensuring the seamless execution of the project from concept to completion.

MERRY XMAS &
HAPPY NEW YEAR
BGA Architects, would like to thank you for your business and continued support.
We wish you a very Merry Christmas and a Happy New Year
from all at BGA Architects.
Please note the office will be closed from Thursday 21st December & reopens on Thursday 4th January 2024.
Please click here to see a festive video.

BRYDEN HOUSE - APPROVED
Town planning approval granted for this two storey rear and side extensions in Wickham Bishops.
The proposal creates 5 bedroom and ensuites on the first floor, with 2 bedrooms being suites incorporating vaulted ceilings within the 2 rear glass gables.
The ground floor is remodelled creating a large open planned kitchen and dining area, with a formal lounge, study.
The hall via the new porch is vaulted with rooflights above providing a sense of entrance.
BGA Architects are excited to commence the next stage of the project following approval.

SUTTON ROAD - APPROVED
BGA Architects are delighted to announce we have had Planning Approval granted by Southend-on-Sea City Council for the erection of 3/4 storey building to create 34 new residential flats, 3 new commercial units.
8 No. - 1 Bed/2 Person Units
11 No. 2 Bed/3 Person Units
8 No. 2 Bed/4 Person Units
5 No. 3 Bed/ 4 Person Units
2 No. 3 Bed/5 Person Units
All Residential Units will be Compliant with M4(2) with a 4 Units Meeting M4(3).
3 Commercial Units-Total Approximately 534m2.
20 No. of Electric Charging Bays will be provided out of the 36 Parking Spaces
Roof Terrace & Balconies, Cycle Store, Refuse Storage

RAYLEIGH BAPTIST - ON SITE
Construction works have commenced on extending the existing church with internal remodelling, refurbishing
the old School hall, and creating an internal
link to the main Church building.
This will provide light, flexibility, accessible & sustainable facilities for community use.

CENTRAL CLOSE - COMPLETED
Recent completed project in Hadleigh, the existing footprint had been altered and adapted over time which did not make best use of the space, with numerous corridors and inner rooms preventing rooms from having natural light and ventilation.
BGA obtained planning and building regulation approval for the redesigned layout along with providing a new central entrance which in turn has provided natural light throughout the property.
Please click here to see more images.
HARLEY STREET - COMPLETED
BGA redesigned the internal layout by relocating the existing kitchen within the new rear and side extension which created a large open plan family room.
This allowed us to relocate the side entrance to the front of the property utilising the existing kitchen space to create a new hallway and entrance.
Please click here to see further images.

WE ARE HIRING
A vibrant young Architectural firm are seeking a qualified or undertaking a RIBA Part 1 or accredited CIAT Architectural Technology Degree to join their growing firm that work heavily in the Residential, Commercial, Education and Retail sectors.
Joining an established friendly firm this role will give you the chance to be an involved member of the team with great ownership of your work alongside support from the team.

VISUALISATIONS
BGA Architects are able to produce a variety of visualisations, depending on the requirements of the client.
All our projects are produced using the latest BIM software, which provide you with an external view of the proposal in 3D along with internal 3D cut throughs of the proposal at no additional cost.
Please click here to see visualisation services.
Please click here to see CGI examples

ESSEX WILDLIFE TRUST
BGA Architects have been an investor for a number of years and continue to invest in the Essex Wildlife Trust.
Being the county's leading conservation charity, committed to protecting wildlife, BGA believe it is vital to support such organisations to help protect the future

FREE EBOOK
THE CLIENTS GUIDE TO THE BUILDING PROCESS
This guide has been produced to help you understand how the process works and will set out the timetable of a typical project. This guide will also identify some of the typical obstacles you may face.

CHARTERED PRACTICE
RIBA Chartered Practice Certificate has arrived confirming our continued status for 2022
Why choose a RIBA Chartered Practice like BGA Architects.
Only architectural practices that meet a strict eligibility criteria can register as a RIBA Chartered Practice.
That’s why the Royal Institute of British Architects (RIBA) only promotes accredited Chartered Practices like ourselves to clients

ISO 9001 & 14001
Following our recent audit BGA continue to achieve ISO 9001 and 14001 certification. These internationally recognised prestigious awards are an International Standard in use worldwide as the benchmark for Quality and Environmental Management.
The award recognises BGA Architects commitment to an exceptional quality of service and their commitment to the environment.

